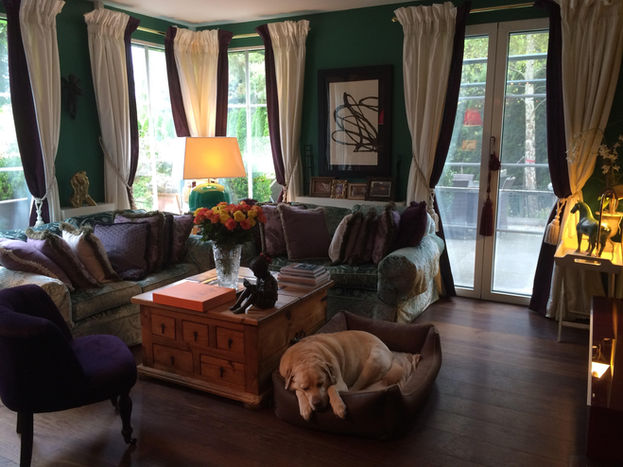Project Details
Location
Switzerland
Style
Classic Country
An old and rundown farm house, that was superficially renovated in the 80’s. The living spaces were all extremely tiny and none had any direct light, as the windows were the old fashioned farm house windows, extremely tiny. All the rooms were dark and the kitchen was facing North with 12m2. Now the kitchen, which has an integrated family living room is 70m2 and has constant sunlight and is cozy and inviting.
The upper floors were added on and the rooms all received sky lights on the 3rd floor. A grand and extremely spacious terrace swings around three sides of the house, with three sitting areas, a lounge and a dinning area all flowing directly into the spacious garden, which was created into an elegant English garden with pathways circling the whole grounds.


























